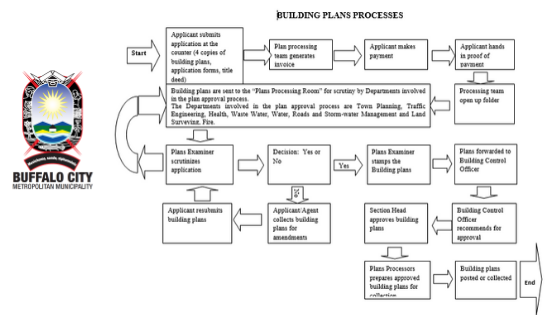
Processes followed when applying for the approval of building plans
A. Preparation of building plans. The building plans must be drawn by person registered with the South African Council for the Architectural Profession in any of the following categories.
The Architectural Profession in any of the following categories.
- Professional Architect
- Professional Senior Architectural Technologist
- Professional Architectural Technologist
- Professional Architectural Draughtsperson
The Architectural Professional must show the registered number on the building plan.
- Local Council Regulations
Building plans must comply with the National Building Regulations and Building Standards Act 103 of 1977 and South African National Standards (SANNS) 10400
Documents required when submitting building plans
- 4 sets of building plans of which 3 must be coloured
- Application forms that are available at municipal offices
- Fully completed Form 1 forms
- Fully completed SANS 10400 form 2 (if applicable)
- Checklist
- Proof of payment of plan fees
- Copy of the Title Deed.
- Drainage installation drawings (if applicable)
- Fire protection plans (if applicable)
- Structural engineer’s drawings (if applicable)
- Engineer’s certificate for all elements of rational design (if applicable)
- Power of attorney (if the application is not submitted by the owner, i.e. by the architect or draughtsperson)
- SG Diagram (available from Survey Department)
Note that incomplete applications will not be accepted at the counter. Applications will be accepted once Town Planning issues such as relaxation of building lines, removal of title deed restrictions and any other Town Planning matter has been dealt with by the applicant.
- Opening of Building Plan folders
Once all the above documents have been submitted, building plan folder is opened to allow the building plan process to take place.
- Building Plan Processing
The folder is placed in the plan processing room for scrutiny by departments involved building plan process. When the application is supported by the all the departments involved in the plan approval processing; the building plan gets approved.
- Approval
A copy of the approved building plan attached with list of Building Inspector with the Building Inspector for the area concerned highlighted is issued to the applicant.
The remaining three copies remain with the building inspector for filing.
- Building Inspections
- There are 6 inspection stages of which 4 of those inspections are mandatory.
- Trench (Mandatory)
- Slab
- Wall Plate
- Roof
- Drainage (Mandatory)
- Final (Mandatory)
- The foundation will be checked once the trenches have been dug out (before concrete is poured), the condition of the soil, erosion, and waste/under drain pipes and footings will also be examined.
- Concrete slab may not be poured without inspection having been conducted. Damp Proof Membrane must be laid before concreting.
- Roof trusses with a span over 8 metres must be designed by an engineer.
- Filling of trenches for the drainage may not be done prior drainage inspection.
- Occupancy Certificate
Occupancy certificate may be issued after final inspection.
The following certificates will be required prior issuing of occupancy certificate
- Plumbing certificate
- Electrical compliance certificate
- Glass certificate (When required)
- Engineer’s certificate (When required)
- Fire Clearance certificate (When required)
2019-12-03
